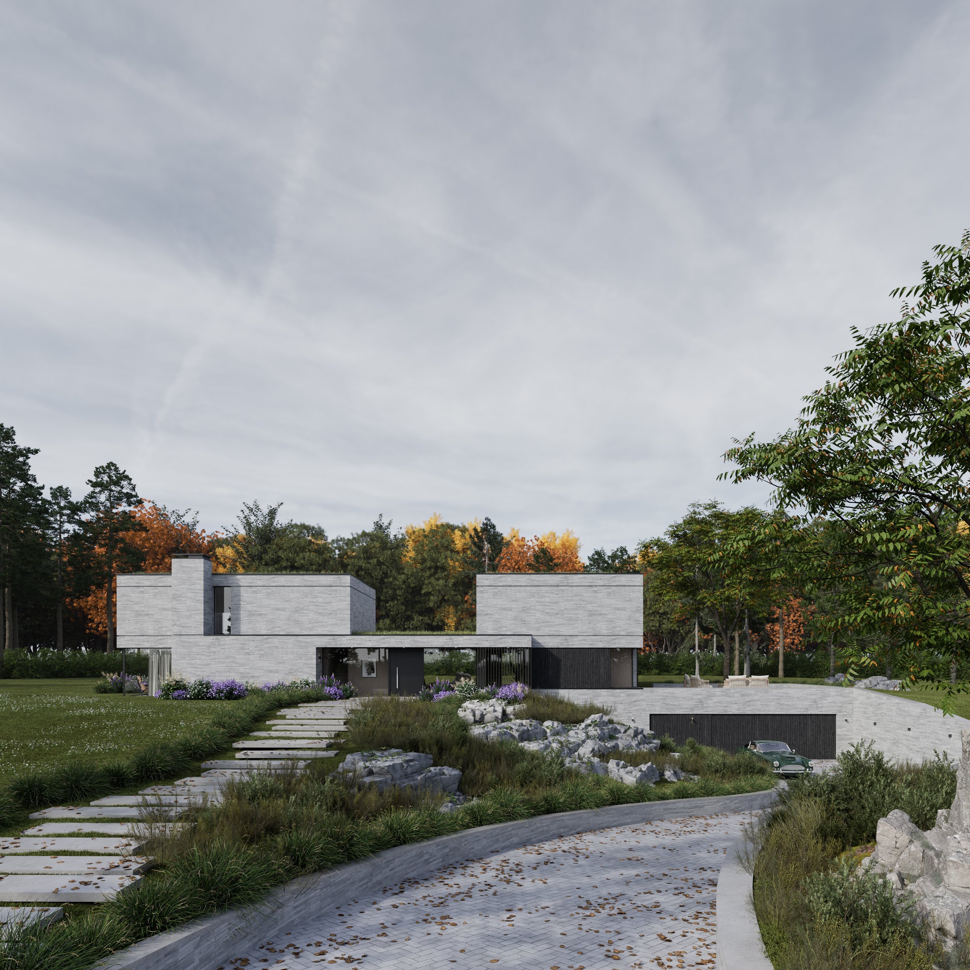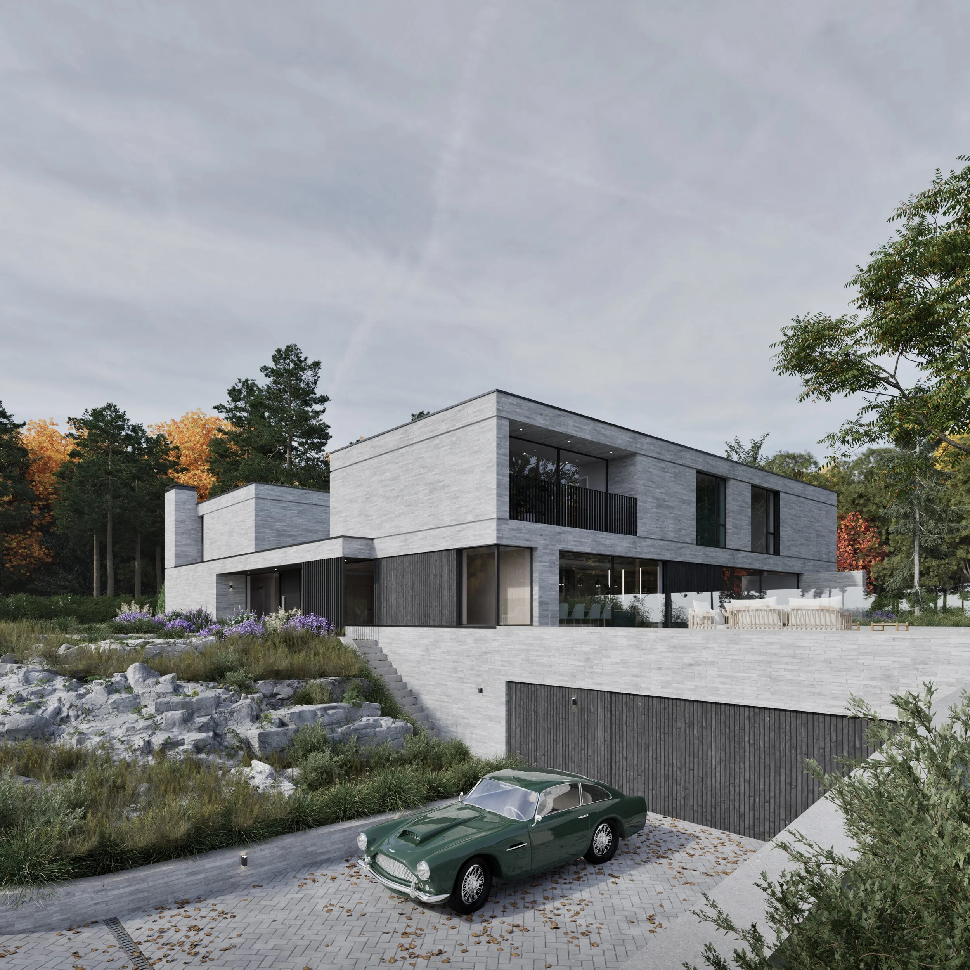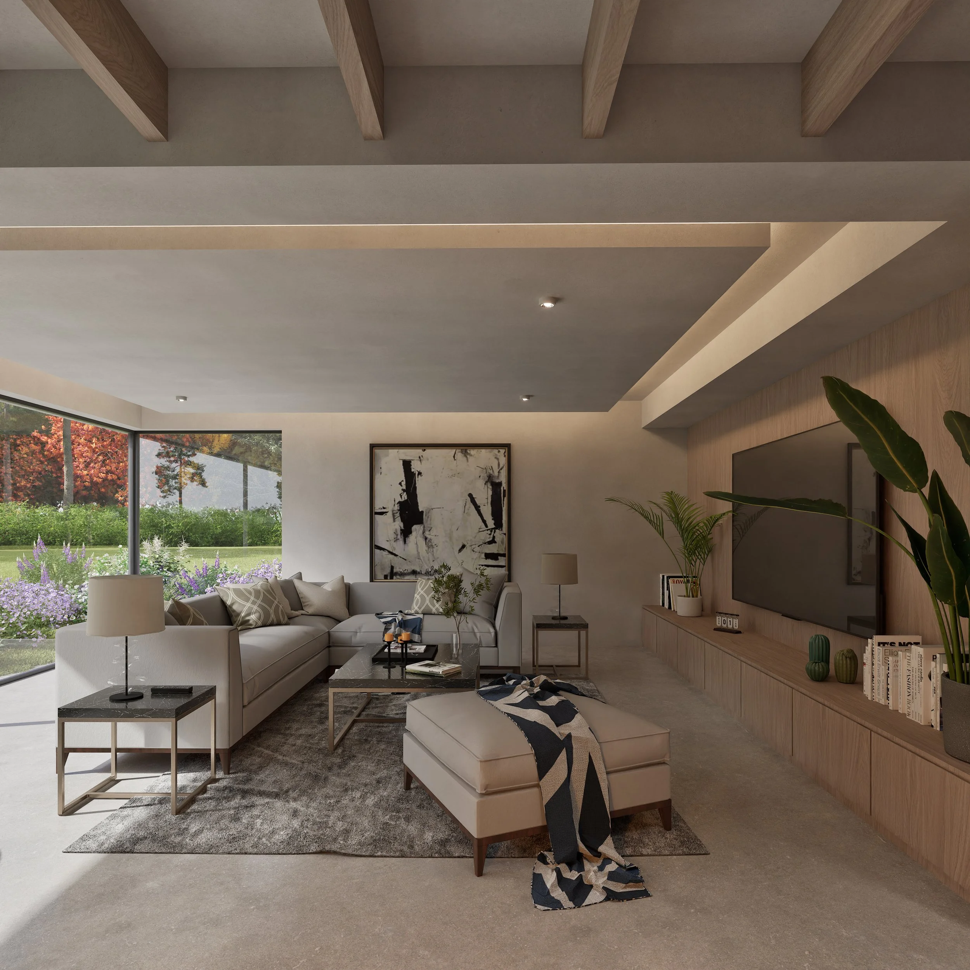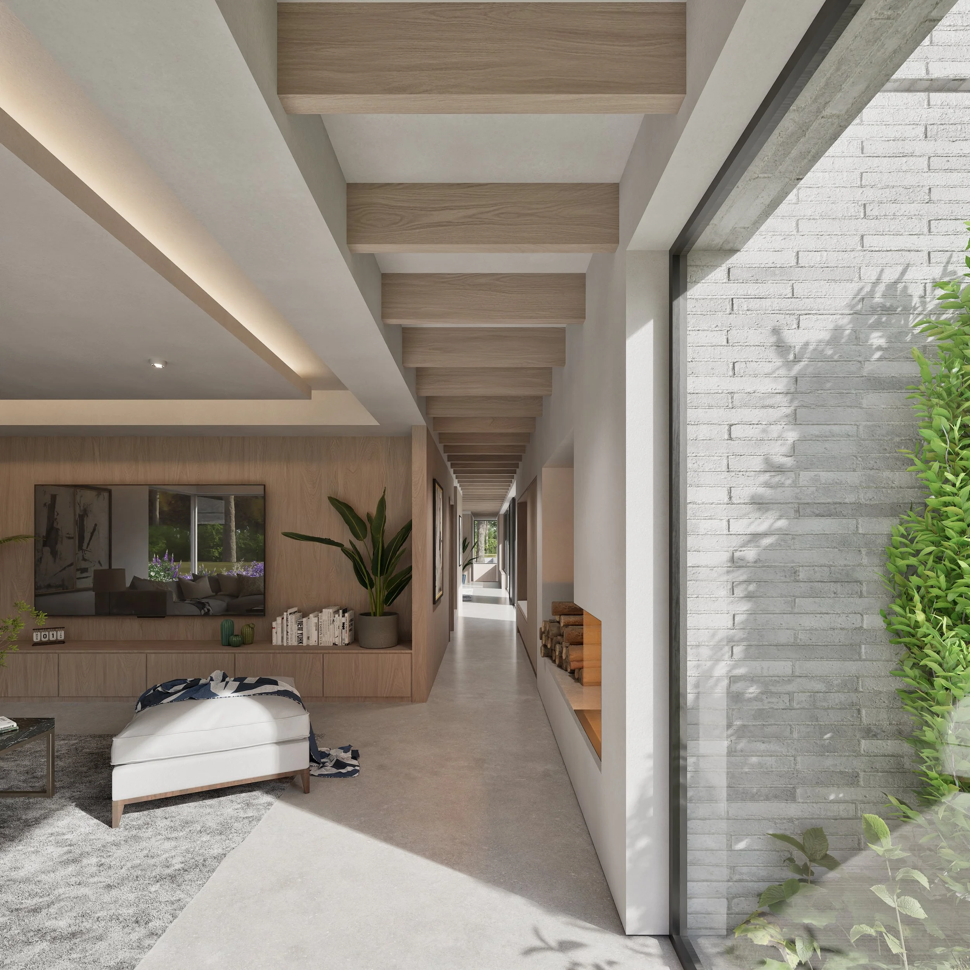Hunter House
2025
Nestled within a private woodland setting on the outskirts of Edinburgh in West Lothian, Hunter House was conceived as a calm and enduring retreat, carefully tailored to the life style and aspirations of its owners. The design draws inspiration from mid-century modern principles—clarity of form, honest material expression, and a seamless dialogue between inside and out—reinterpreted for contemporary family living.
A sequence of low, interlocking volumes creates a sense of horizontal balance, anchoring the home within its gently sloping landscape. The approach, through a winding drive and layered planting, offers a sense of arrival while maintaining privacy and connection to the natural surroundings. Expansive glazing opens the principal spaces to the garden and woodland beyond, flooding the interior with light and creating a constant visual relationship with nature.
Every element of the house was designed in close collaboration with the clients to reflect the way they live—from the open-plan family areas to more intimate private spaces, all unified by a refined material palette of brick, timber, and concrete. Subtle detailing and warm textures bring a sense of softness to the robust architectural form, while the integration of sustainable systems ensures comfort and efficiency throughout the seasons.
Hunter House embodies DS Architecture’s commitment to creating contemporary homes rooted in landscape, light, and the individuality of the people who inhabit them.






