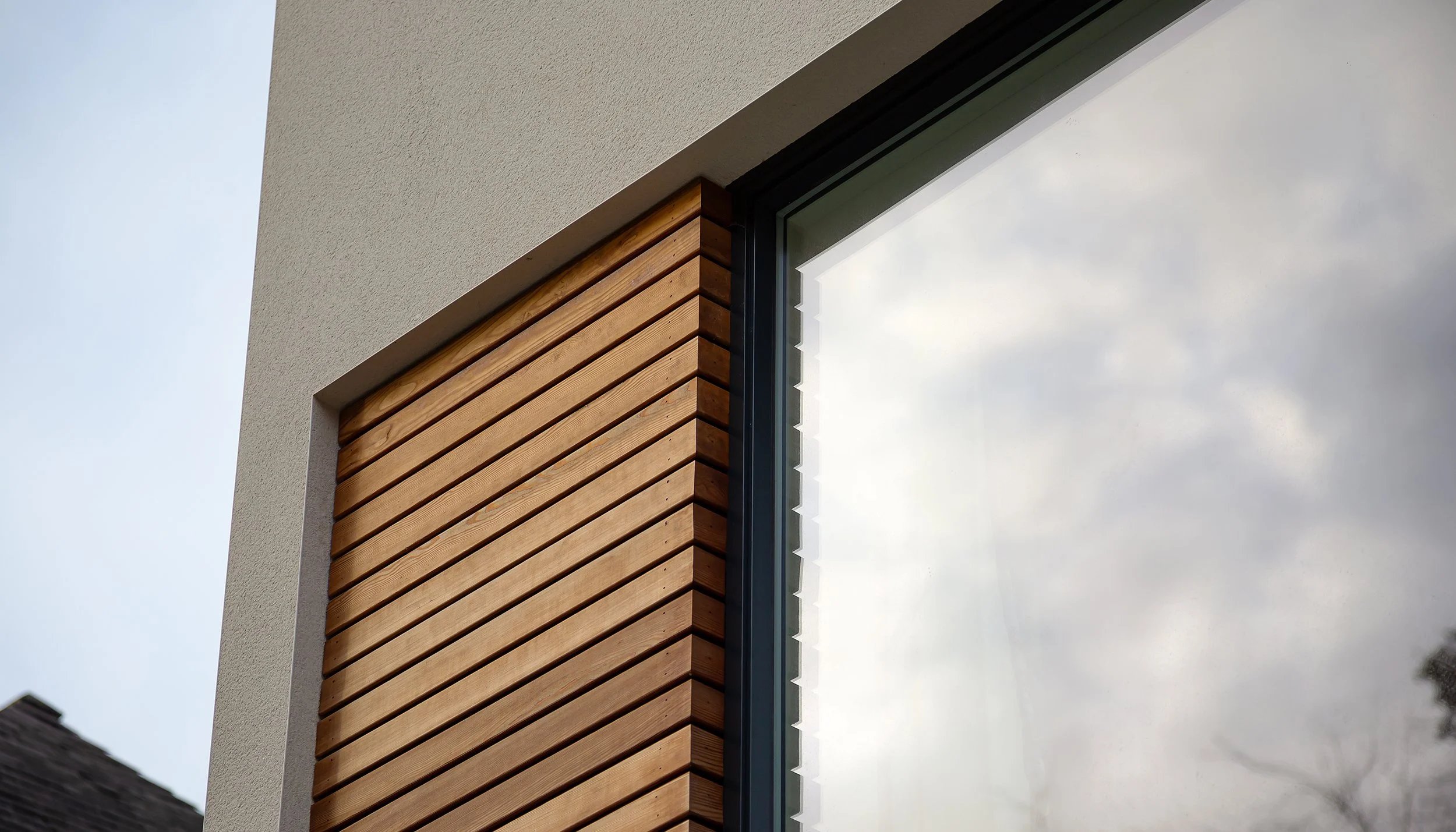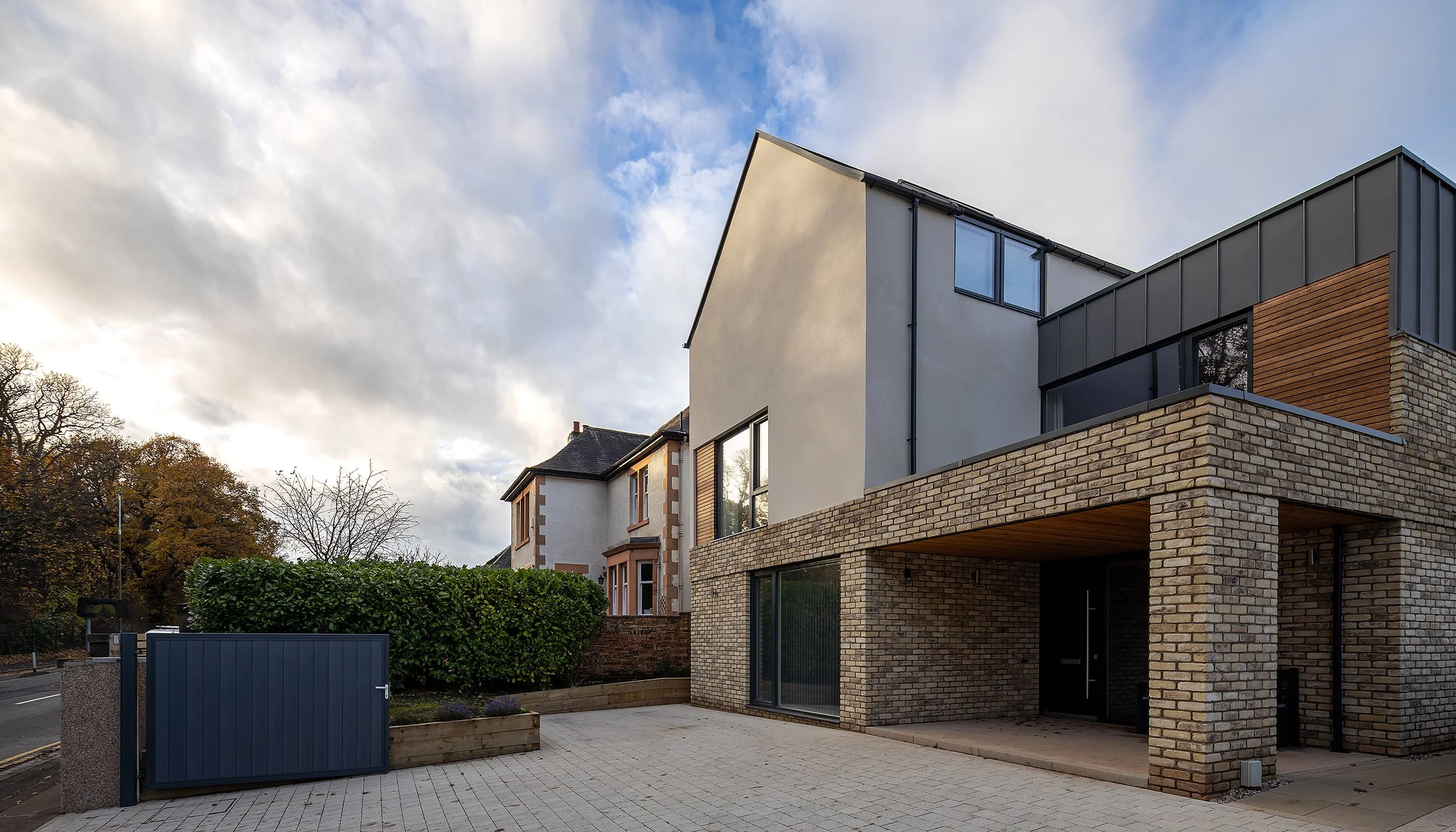Duddingston Road West
2022
This new detached house, located at the base of Arthur's Seat in east Edinburgh, serves as a striking example of thoughtful modern architecture blending with its environment. Positioned within a natural gap site, the home enhances the local streetscape with a contemporary approach that both respects and invigorates its surroundings.
The design of the three-storey structure draws upon modernist design principles, expressed through its composition of three distinct forms. The building's layout includes a rendered section and a zinc-clad portion, both situated above a grounded brick-clad plinth. This combination of materials not only establishes a robust and solid base but also provides a clear visual distinction between the different volumes of the house, helping it relate to the traditional architectural language of the neighbourhood while offering a modern twist.
The rendered element of the building, with its sharp lines and minimalist facade, adds a striking verticality that accentuates the building's height, in contrast to the horizontal brick plinth that anchors it. The use of zinc cladding in the upper levels further differentiates the forms and introduces a refined, contemporary character, while the strategic use of timber details adds warmth to the otherwise minimal palette. These material choices provide a balance between permanence, modernity, and warmth, making the house an aesthetically engaging addition to the streetscape.
Functionally, the home is designed to take advantage of its location, maximising natural light and views of Arthur's Seat. The house’s façade offers a combination of expansive windows, which allow natural light to flood the interiors, and more private elements, which ensure comfort and intimacy for the owners. This sensitive design approach, marrying form and function, ultimately results in a home that respects its setting while embracing modern, forward-thinking architectural design.




